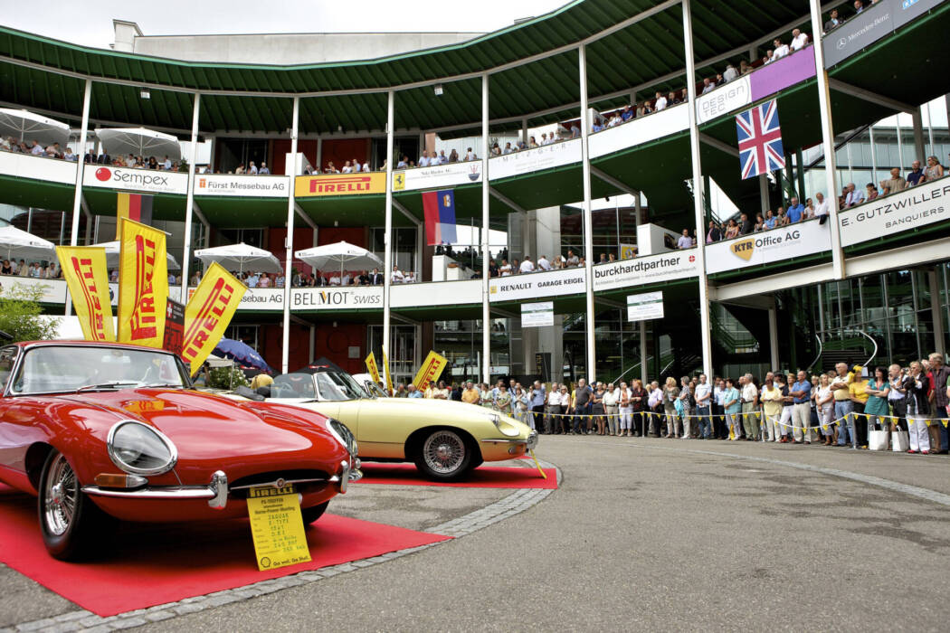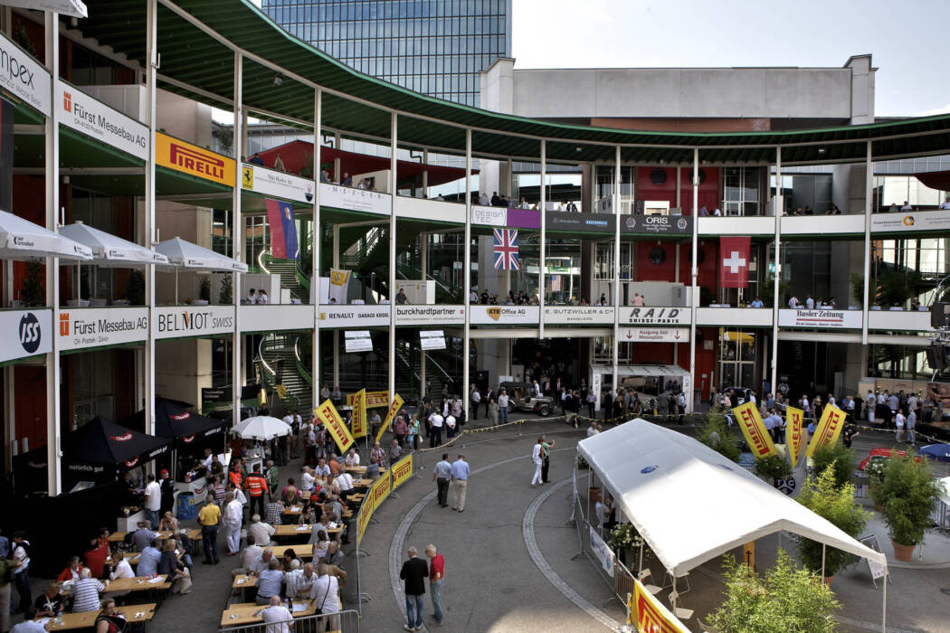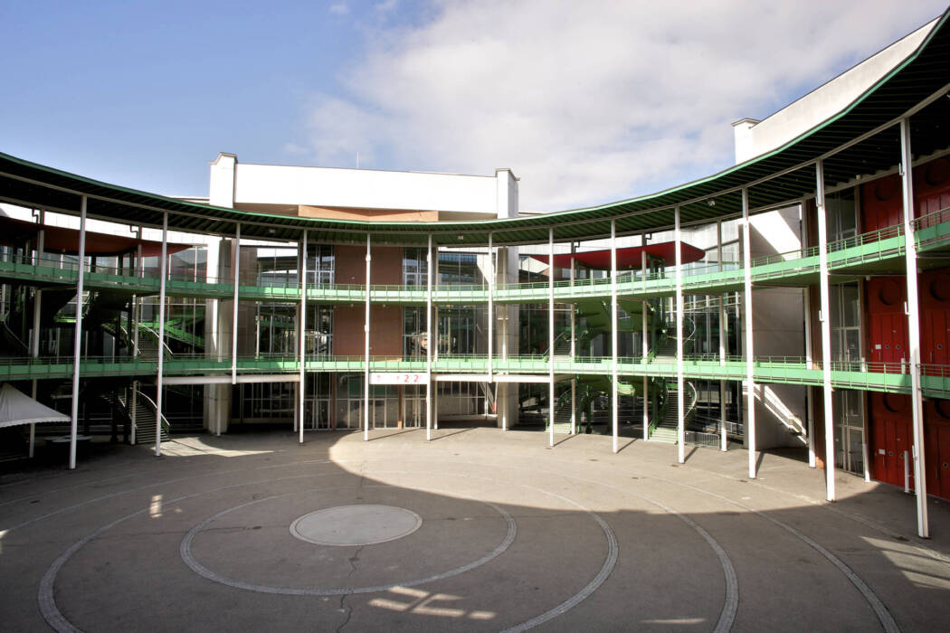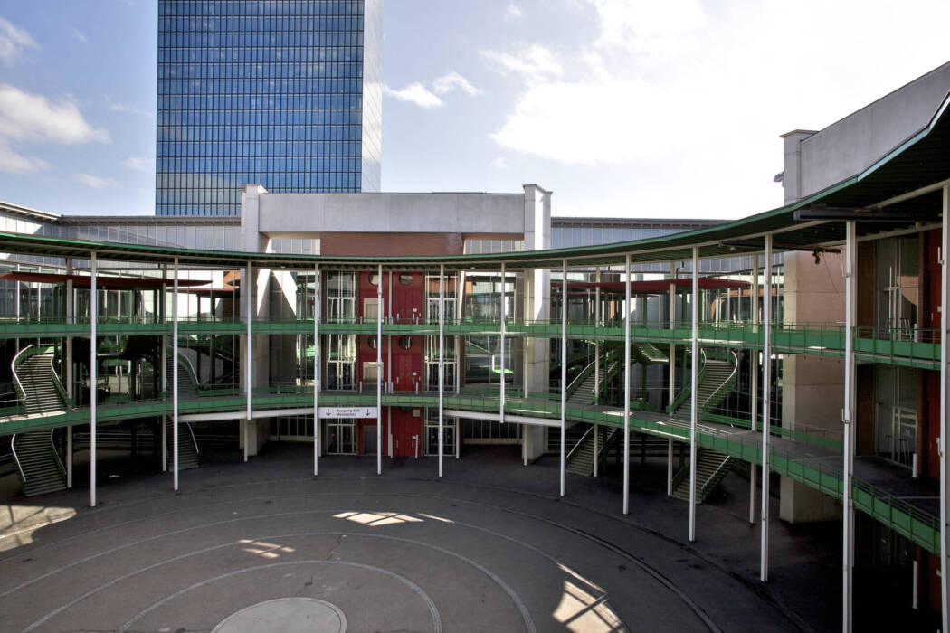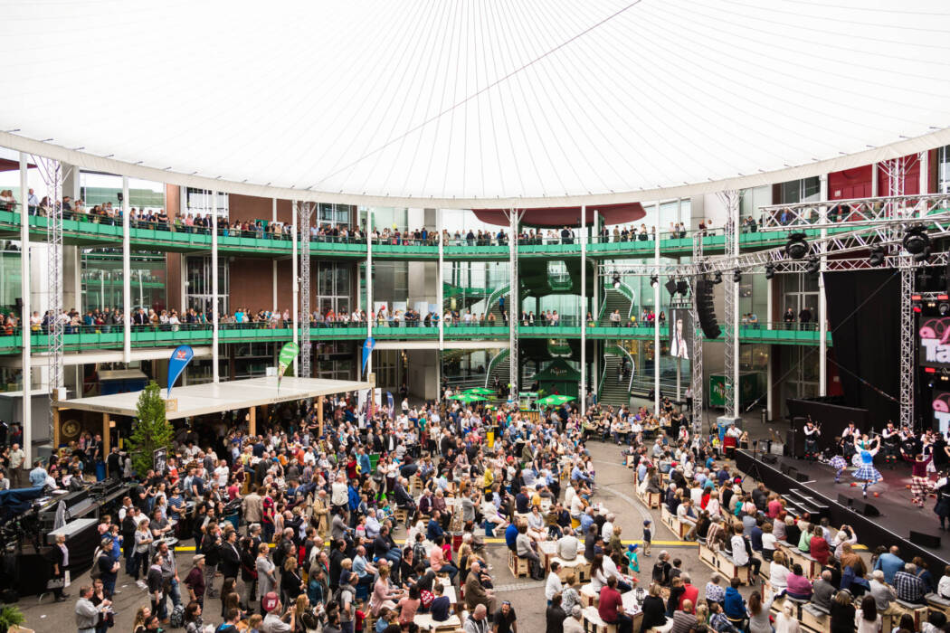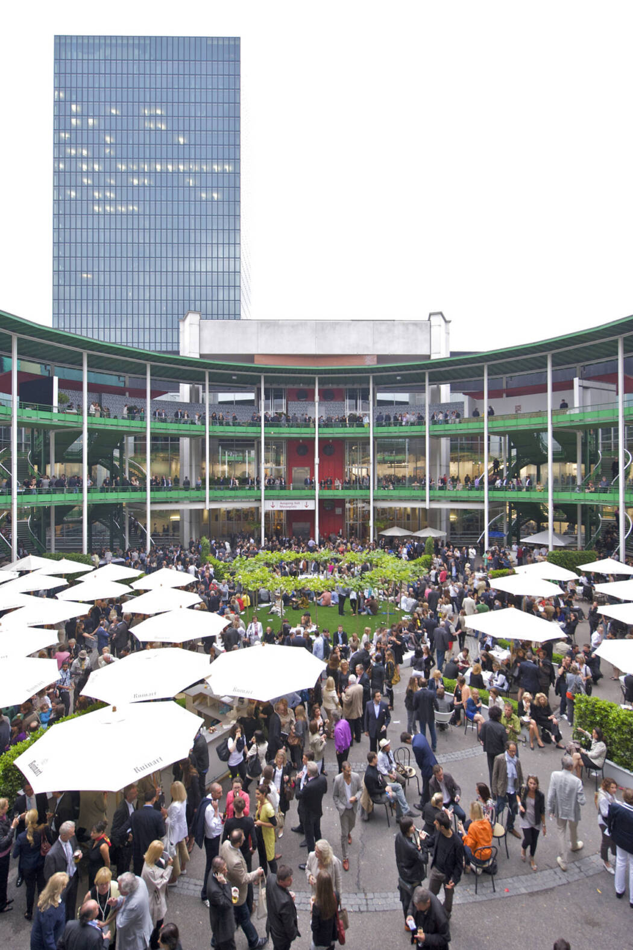Inside Hall 2 the architecturally unique circular courtyard is located, which is accessible via the main entrance to Hall 2. With its two all-round galleries, it forms the perfect setting for any kind of event. The roof, which is stretched at a lofty height (polyurethane), provides weather protection, although the open-air feeling does not have to be foregone. Thanks to the directly adjacent exhibition halls on all three floors, the outdoor area and halls can be ideally combined for trade fairs and events.
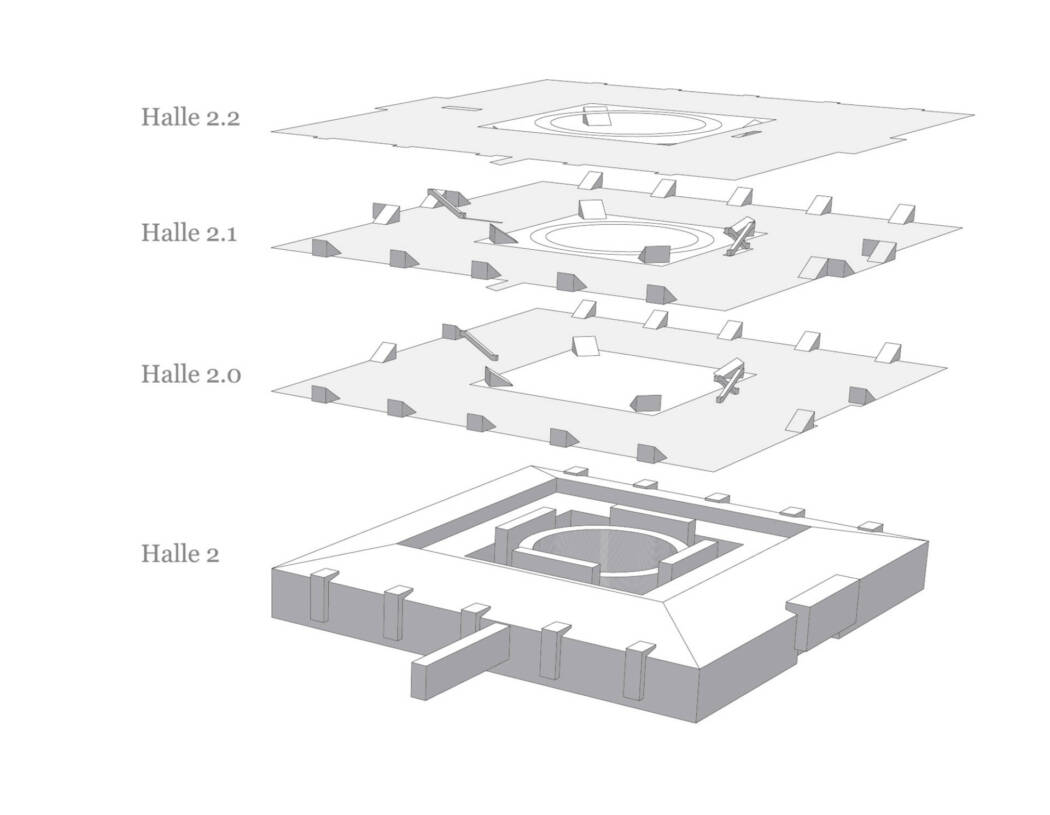
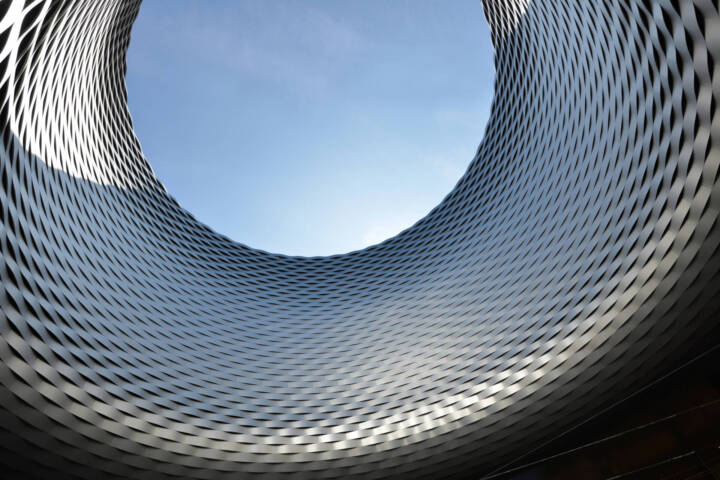
Are you interested? Contact us for a non-binding quote.
Request a quote now!
