With the covered public area outside it – the City Lounge – this hall makes an excellent impression before you even set foot in it. And once you have made your way into the hall, designed by star architects Herzog & de Meuron, it exudes a modern, almost urban look. With its multifunctional facilities, it can accommodate all kinds of events and is especially suited to plenary sessions, concerts, banquets, exhibitions and sports events.
- multifunctional, pillar-free hall on the ground floor of the Herzog & de Meuron hall complex
- accessible from the South Foyer or via a raised walkway from the Congress Center Basel
- direct access to the South Gallery and MCH Lounge
- partition walls reduce the hall size from 3,300 m² to 2,600 m², improving the acoustics still further
- daylight possible through the glazed rear wall
- Fully air-conditioned
- flexibly installable stage
- basic AV systems that can be extended in increments
- pre-rig designed especially for the hall, also suitable for elaborate event installations
- unique inscription system with a 112 m-long LED light band in the foyer
- Minergie Standard Label BS-054
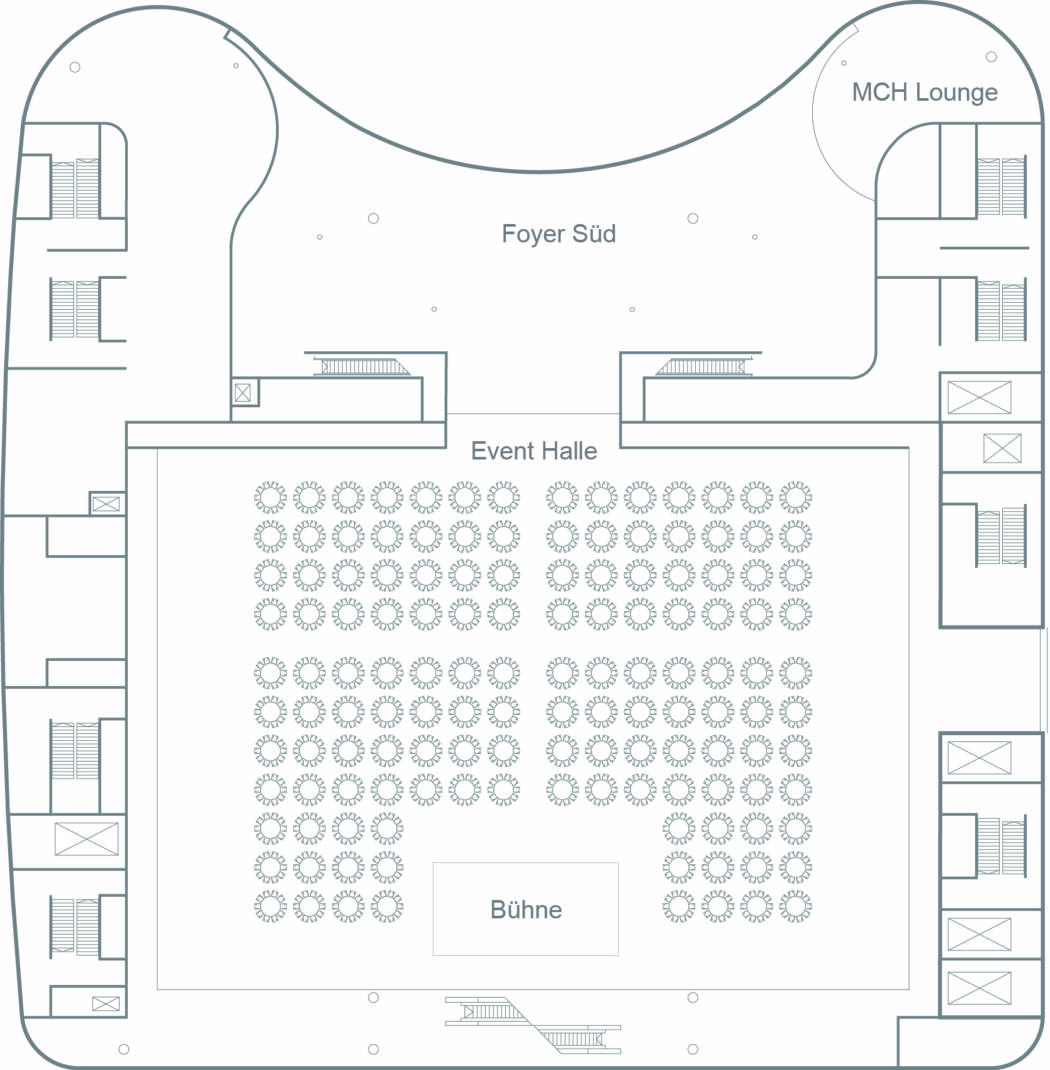
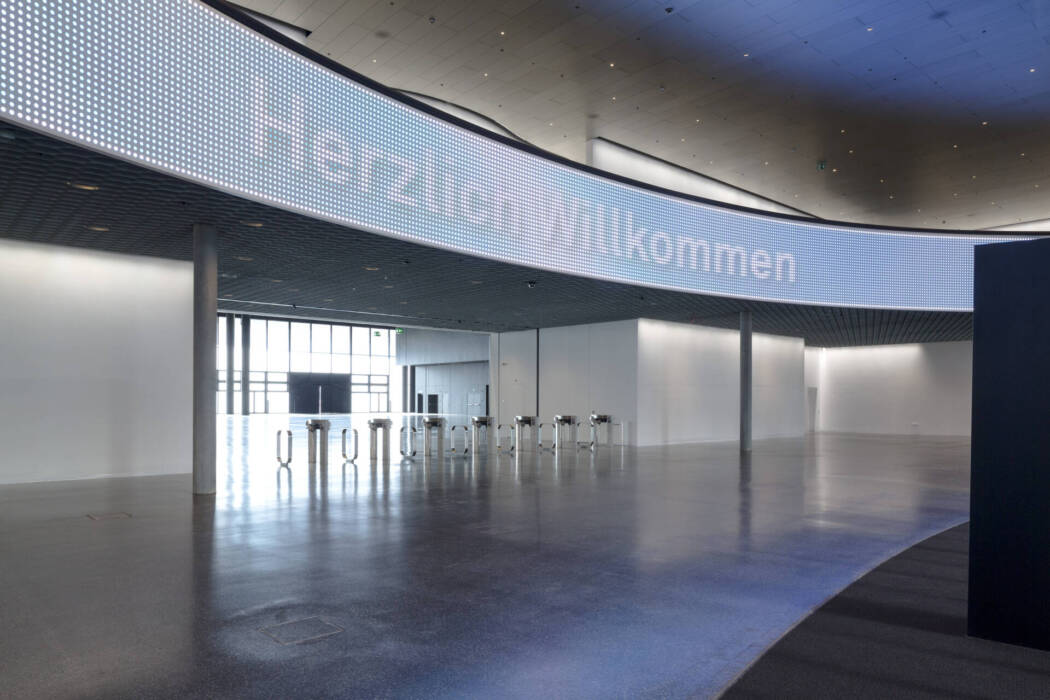
Neubau Messe Basel 2013 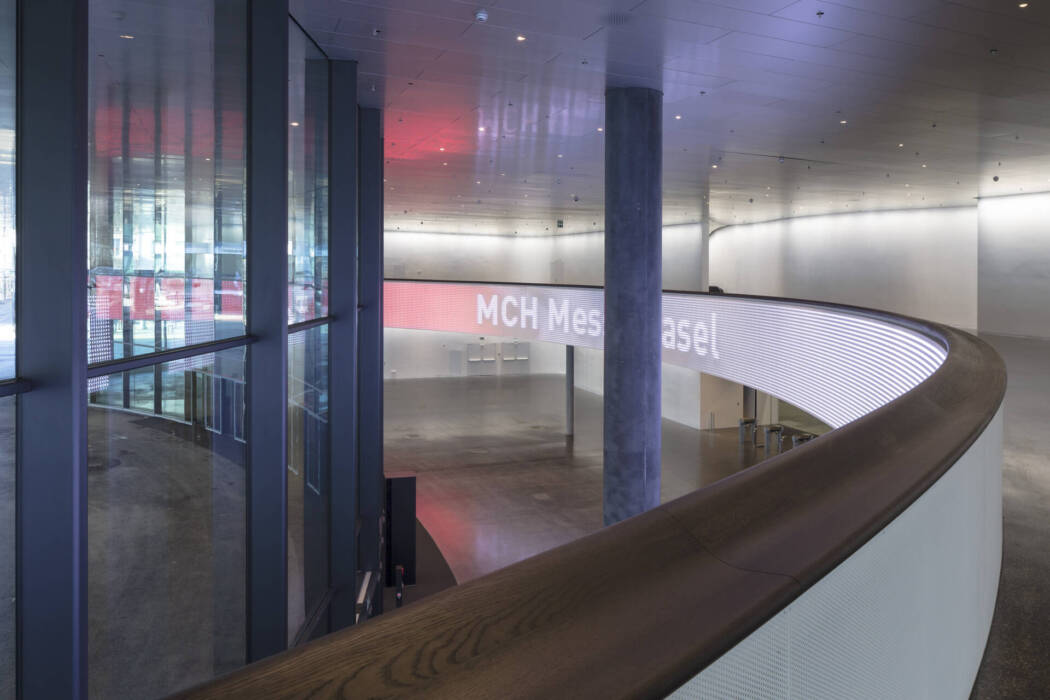
Neubau Messe Basel 2013 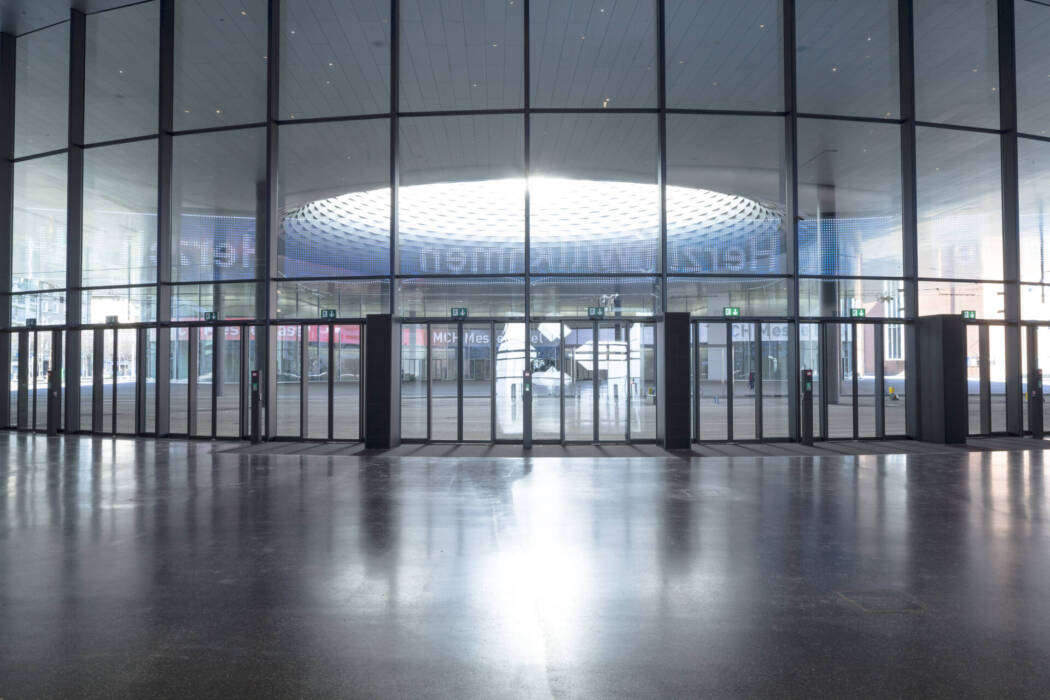
Neubau Messe Basel 2013 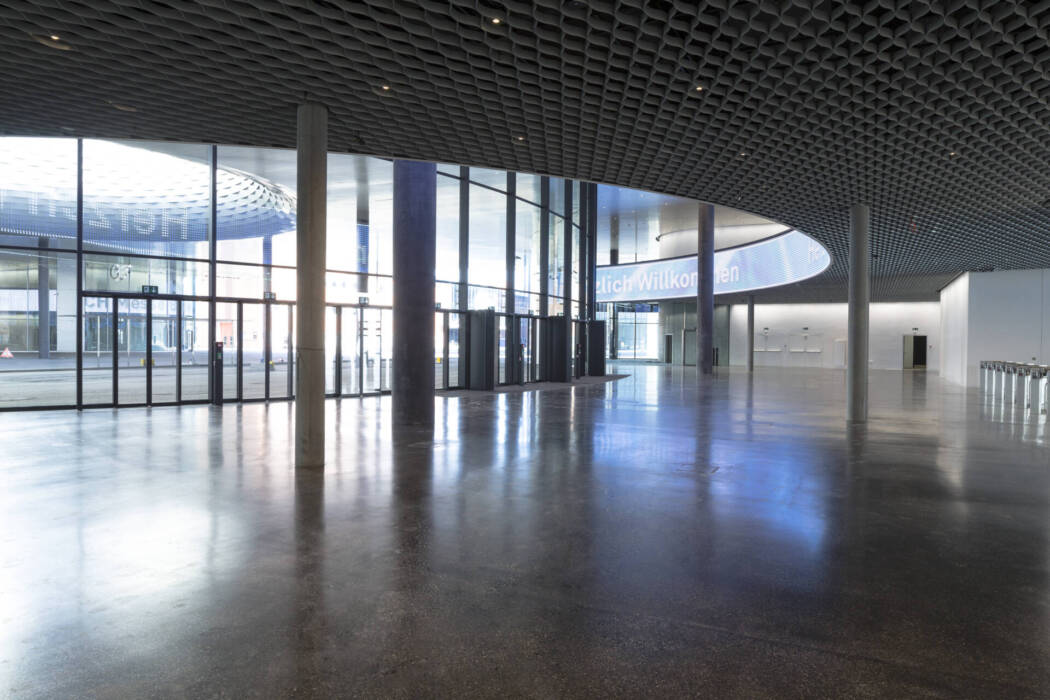
Neubau Messe Basel 2013 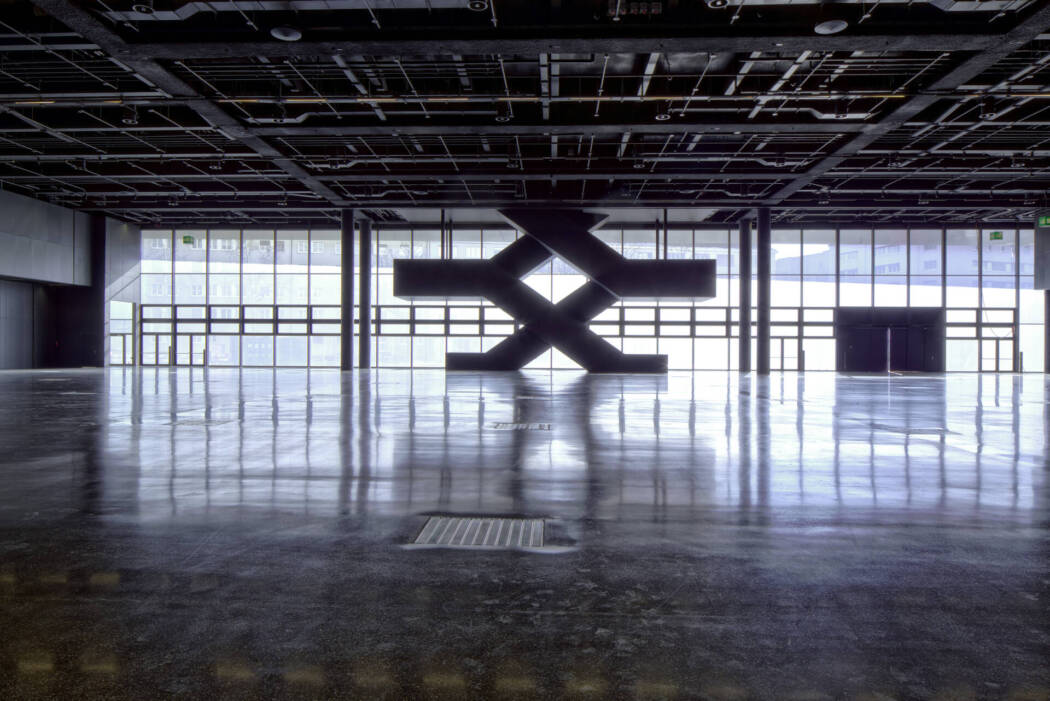
Neubau Messe Basel 2013 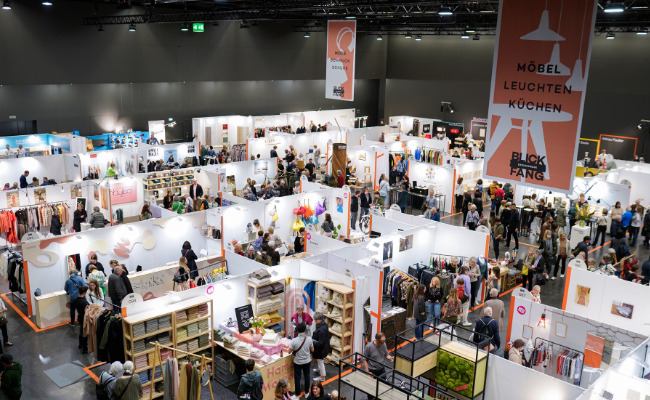
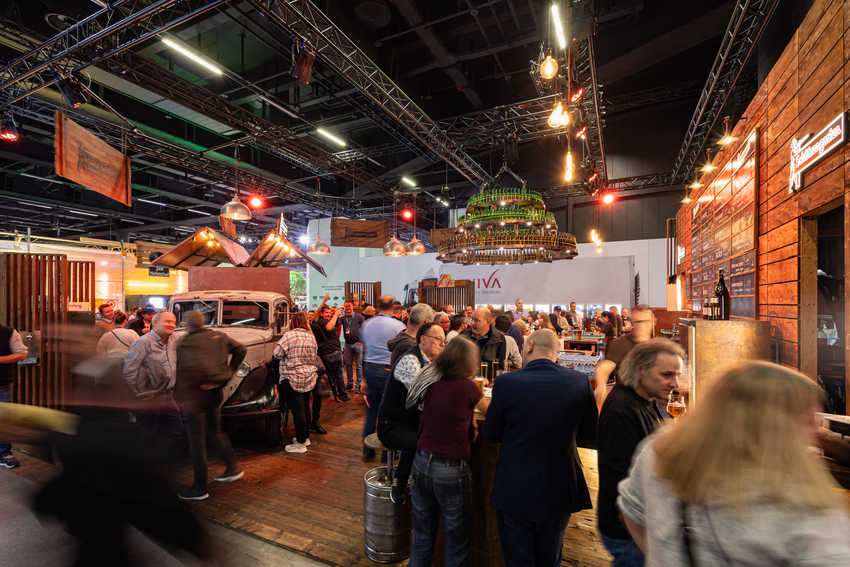
IGEHO 2023 | Impression 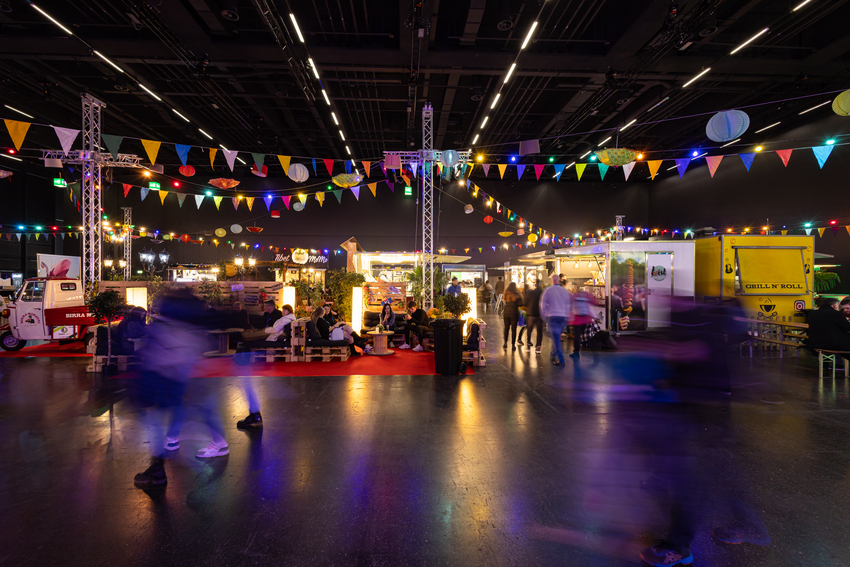
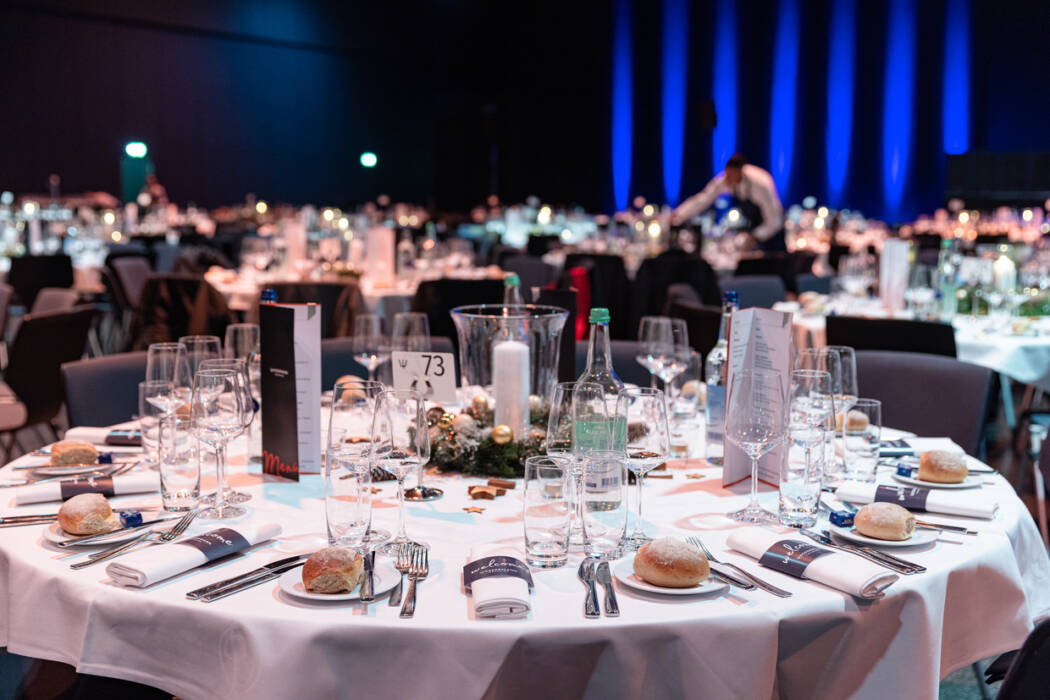
Weihnachtsfeier 2022 Endress + Hauser | Impression 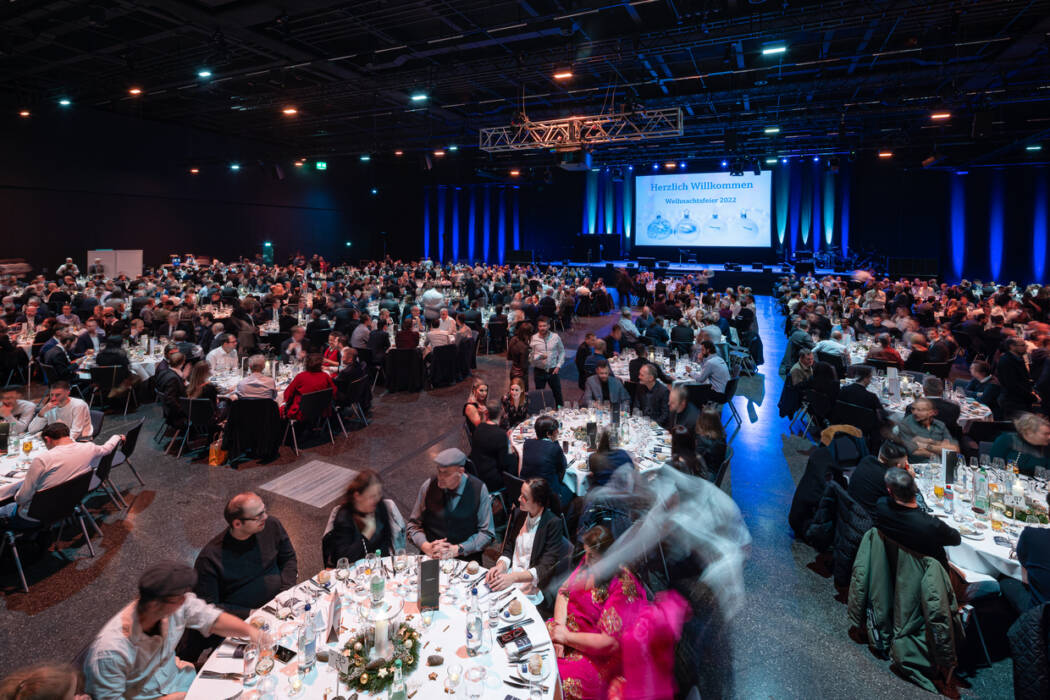
Weihnachtsfeier 2022 Endress + Hauser | Impression 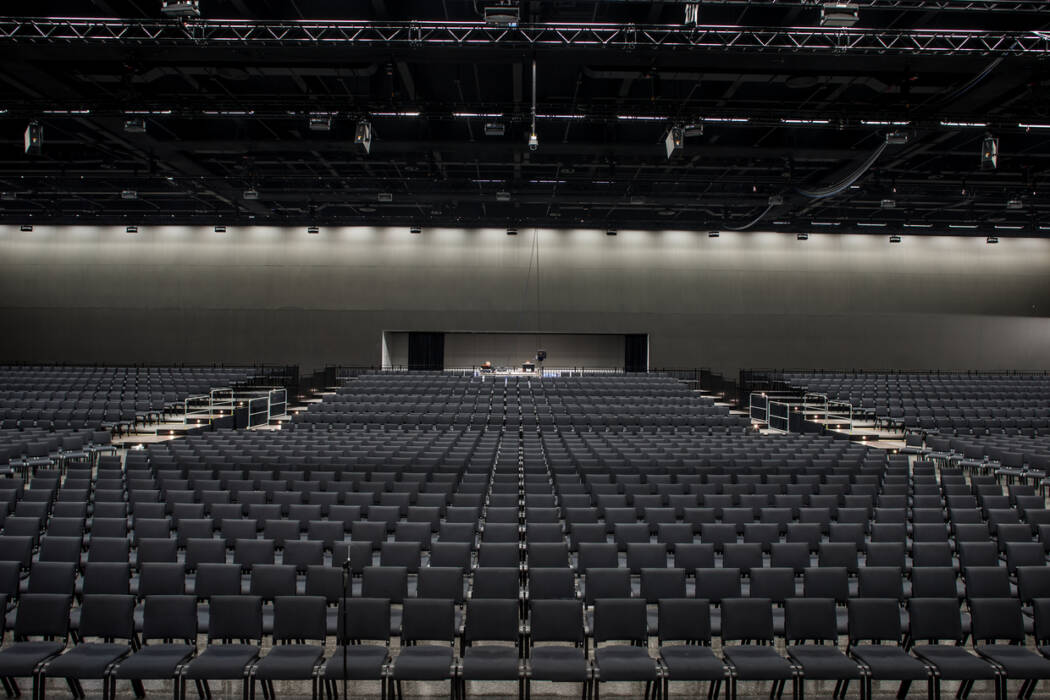
Divertimento 2017 | Event Halle | Messe Basel 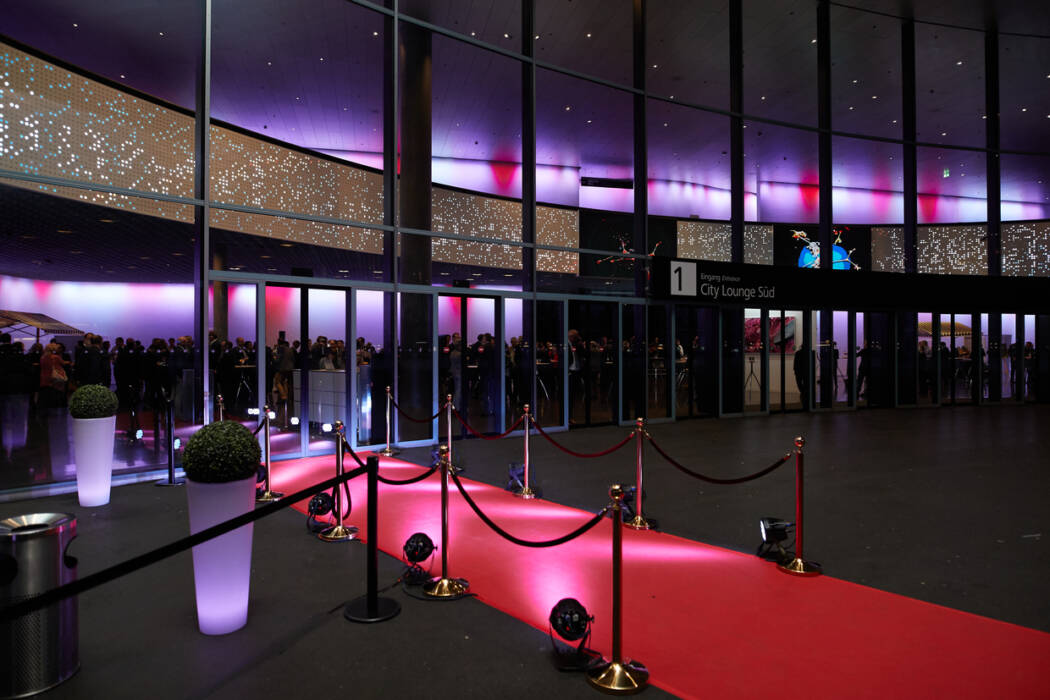
Jaennertrunk 2018 | Messe Basel | Halle 1 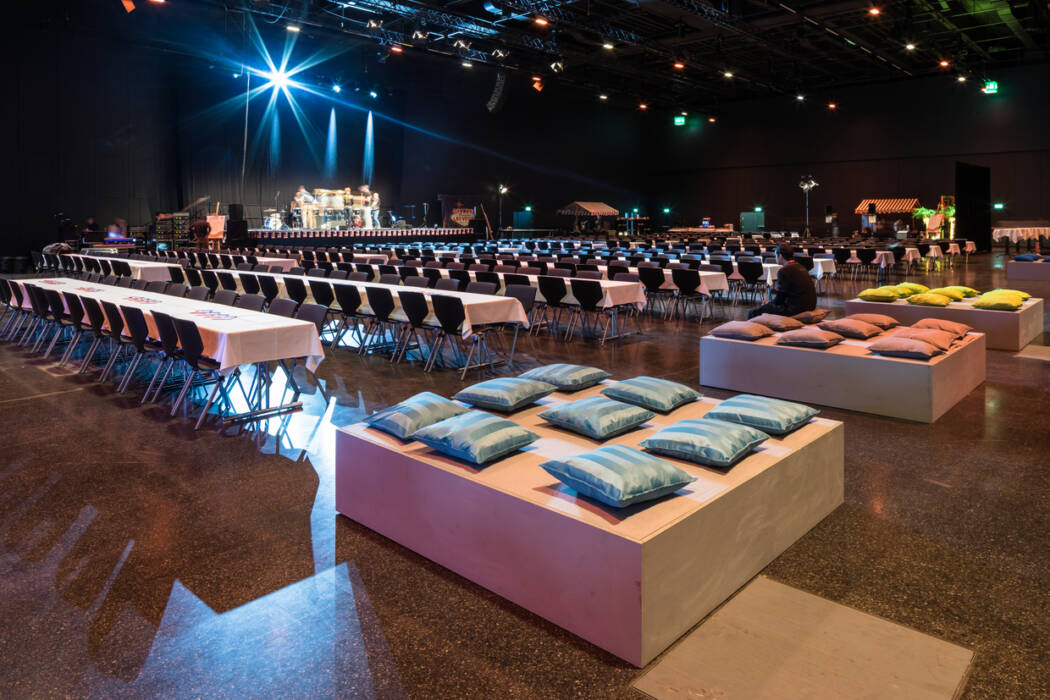
KSBL 2017 | Congress Center Basel | Messe Basel 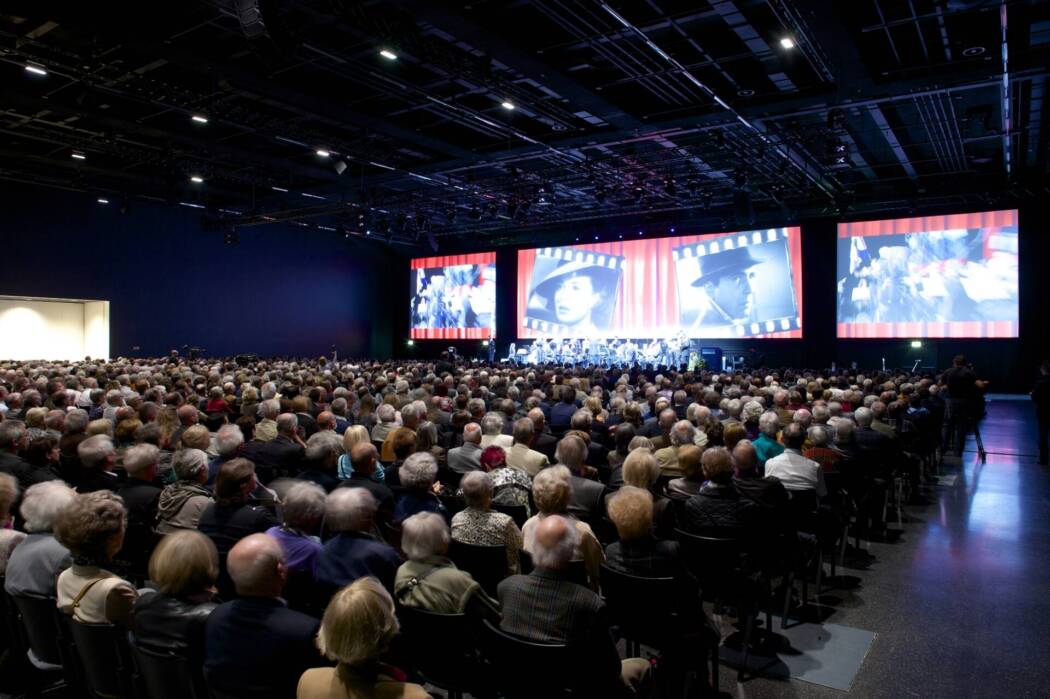
Personalversammlung BKB 2013 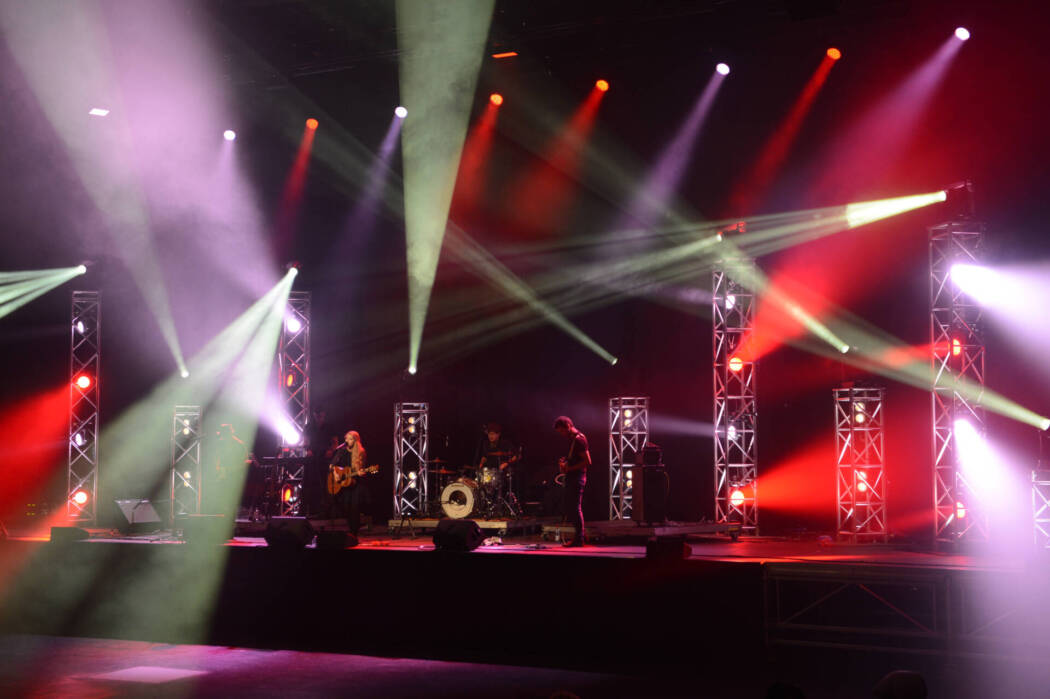
Messe Basel | Event Halle 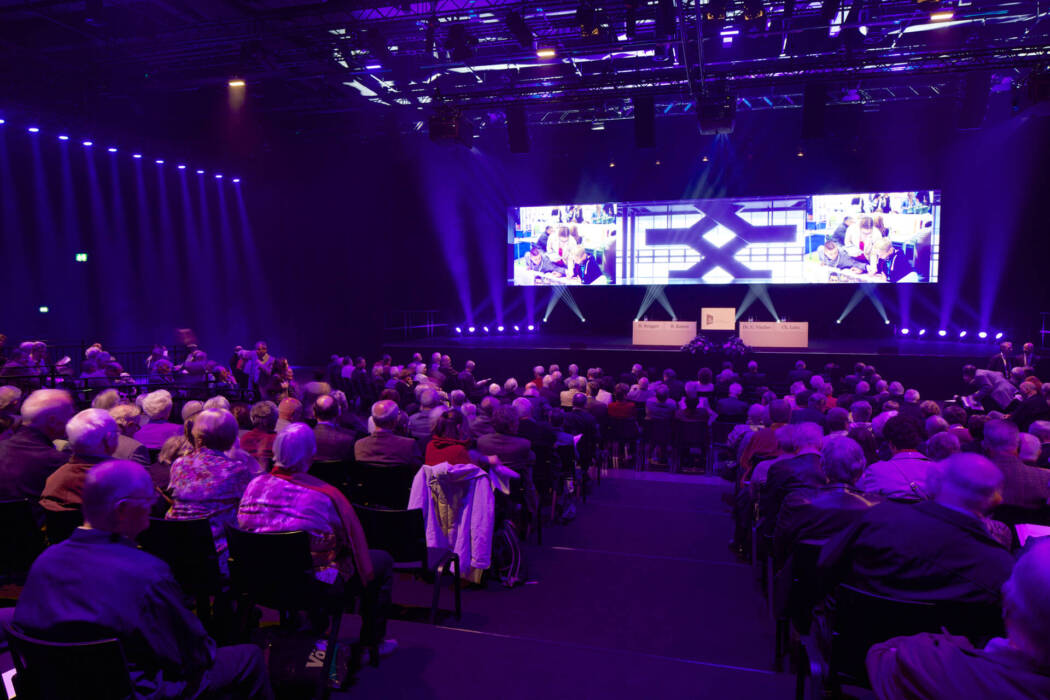
MCH Group Generalversammlung 2013 | Impression 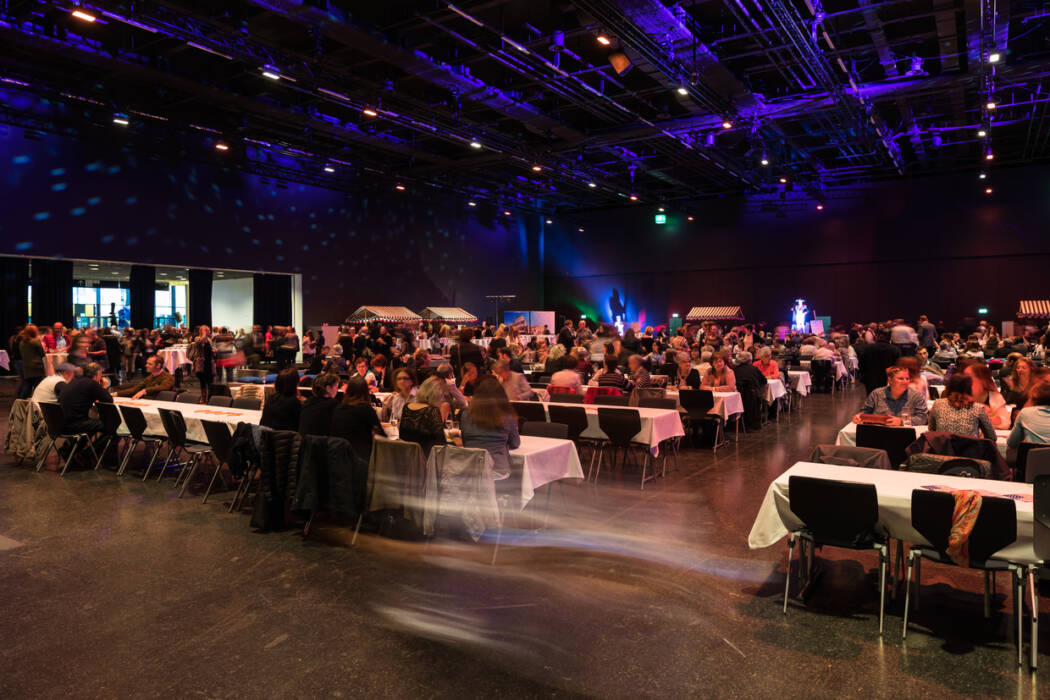
KSBL 2017 | Congress Center Basel | Messe Basel 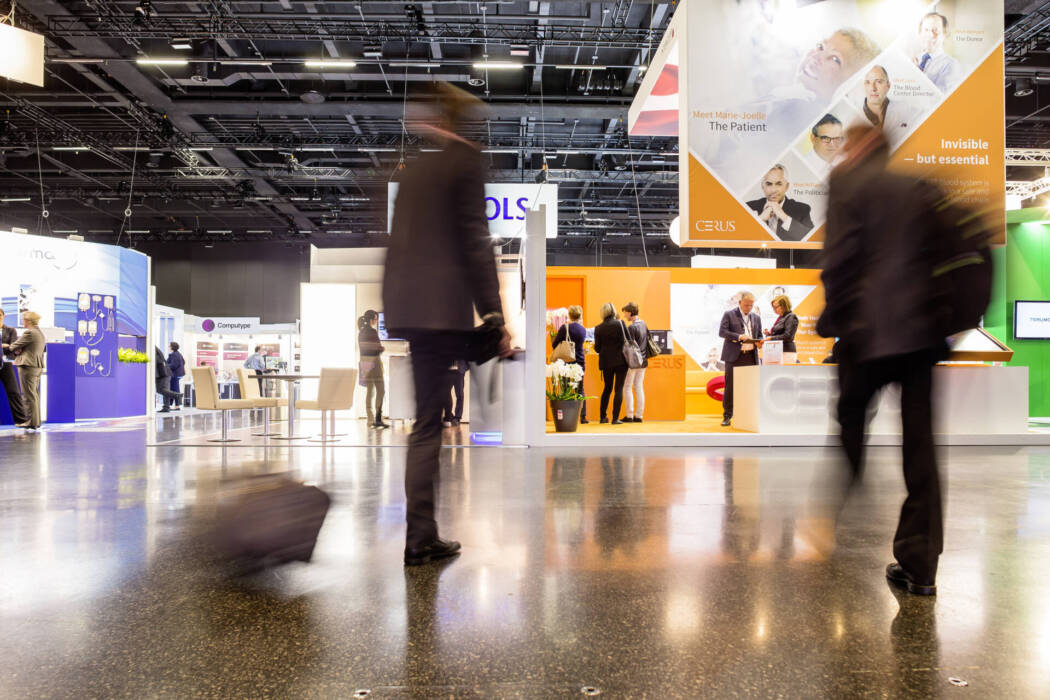
DGTI 2015 | 48. Jahrestagung der Deutschen Gesellschaft fuer Transfusionsmedizin und Immunhaematologie | Impression 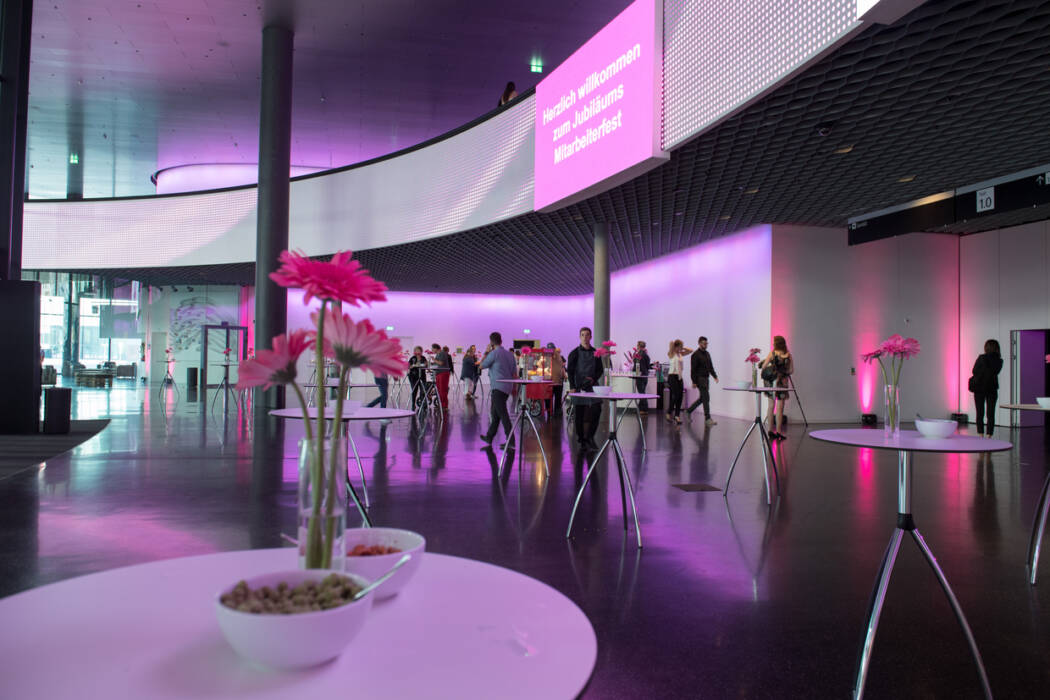
Add description 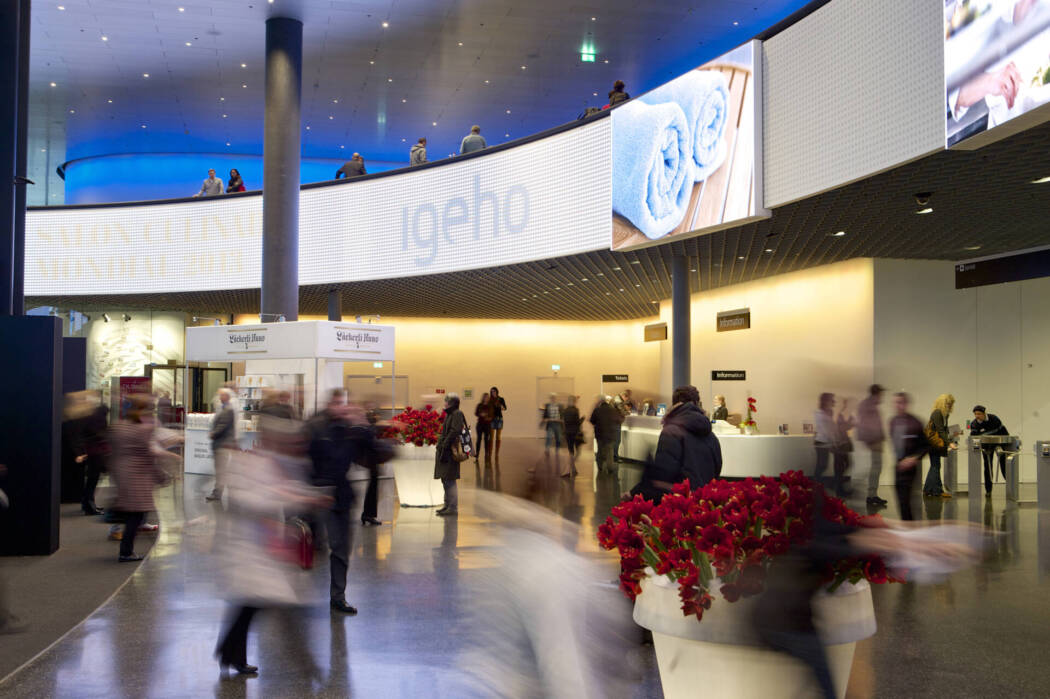
Salon Culinaire Mondial 2013 | Impression | Eingangsfoyer Sued 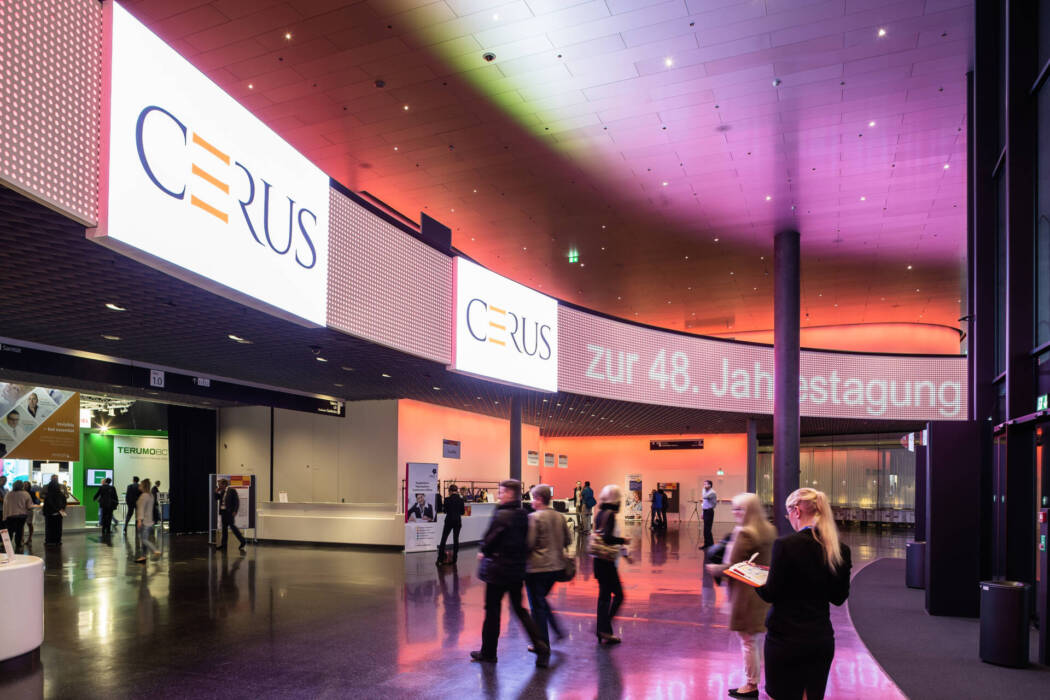
DGTI 2015 | 48. Jahrestagung der Deutschen Gesellschaft fuer Transfusionsmedizin und Immunhaematologie | Impression 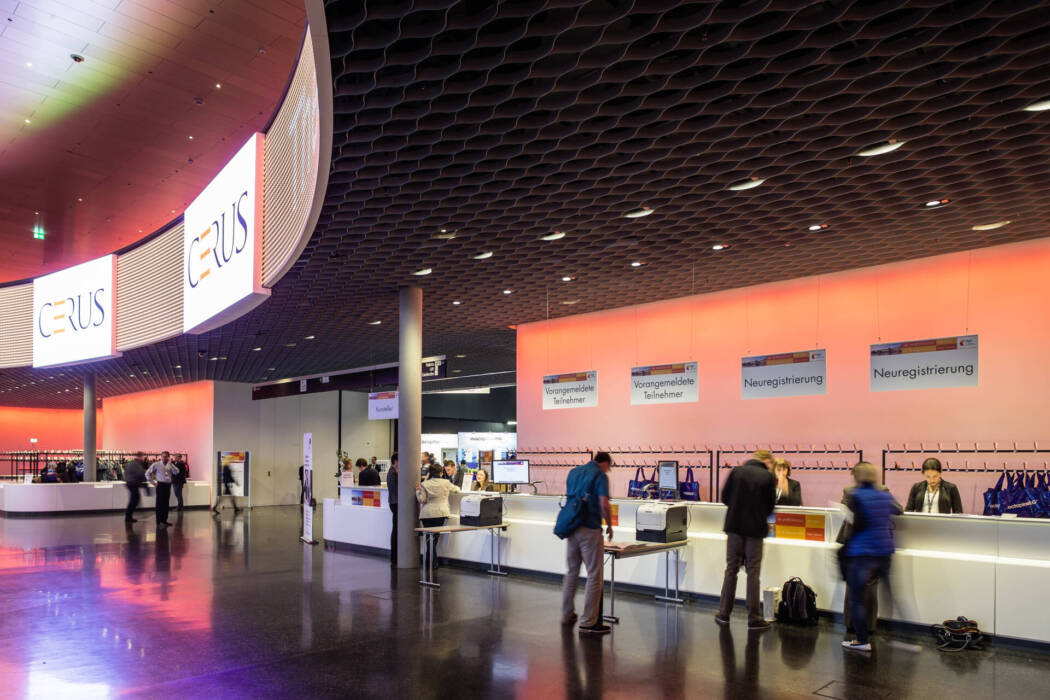
DGTI 2015 | 48. Jahrestagung der Deutschen Gesellschaft fuer Transfusionsmedizin und Immunhaematologie | Impression 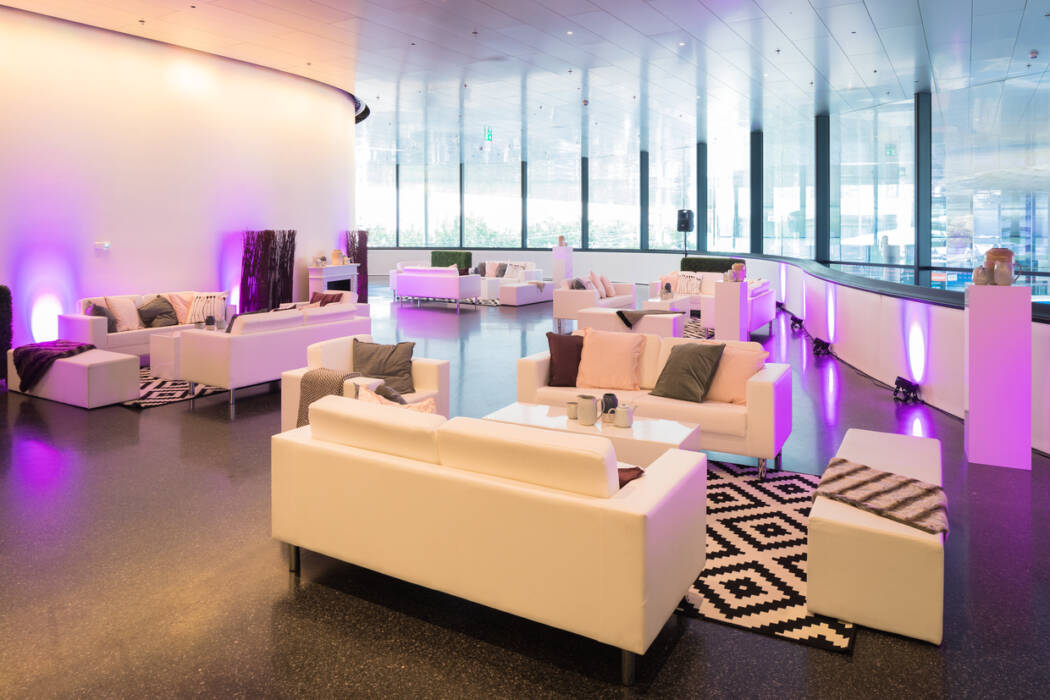
KSBL 2017 | Congress Center Basel | Messe Basel 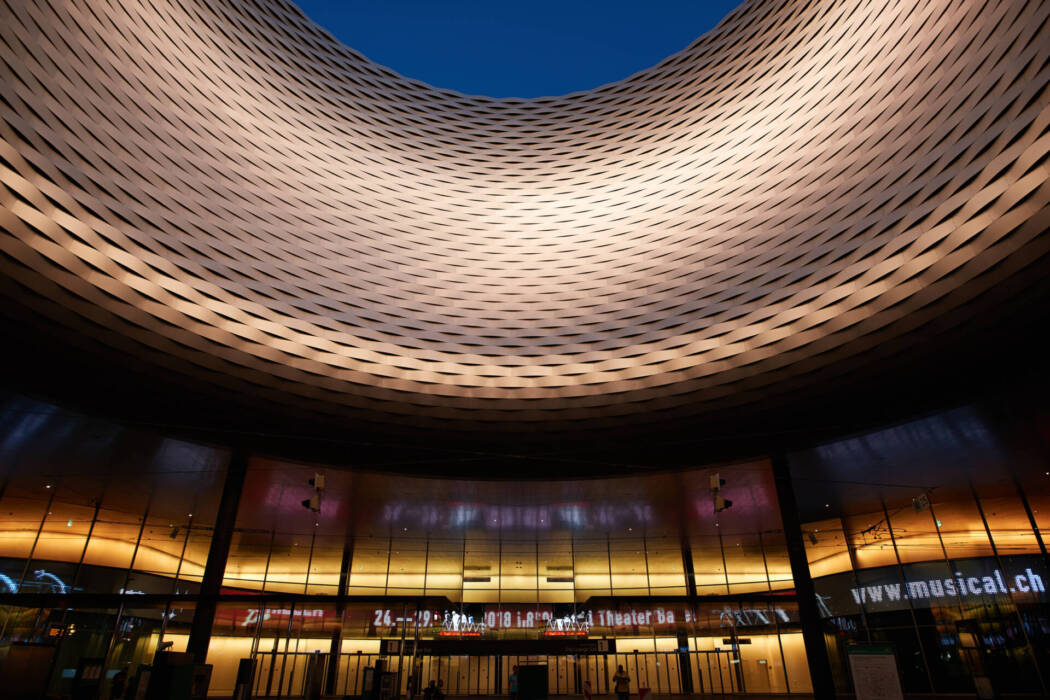
Messe Basel | Aussenansicht | 2017 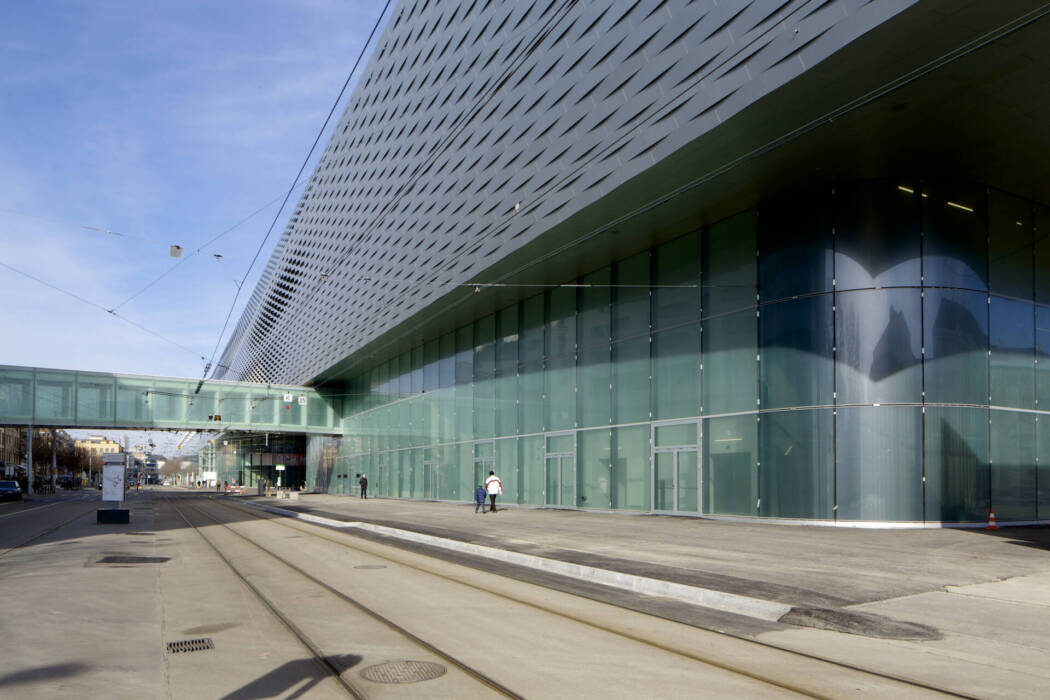
Neubau Messe Basel 2013
Foyers and galleries
- South Foyer | Gallery: 1’100 m² | 900 m²
- North Foyer | Gallery: 1’100 m² | 900 m²
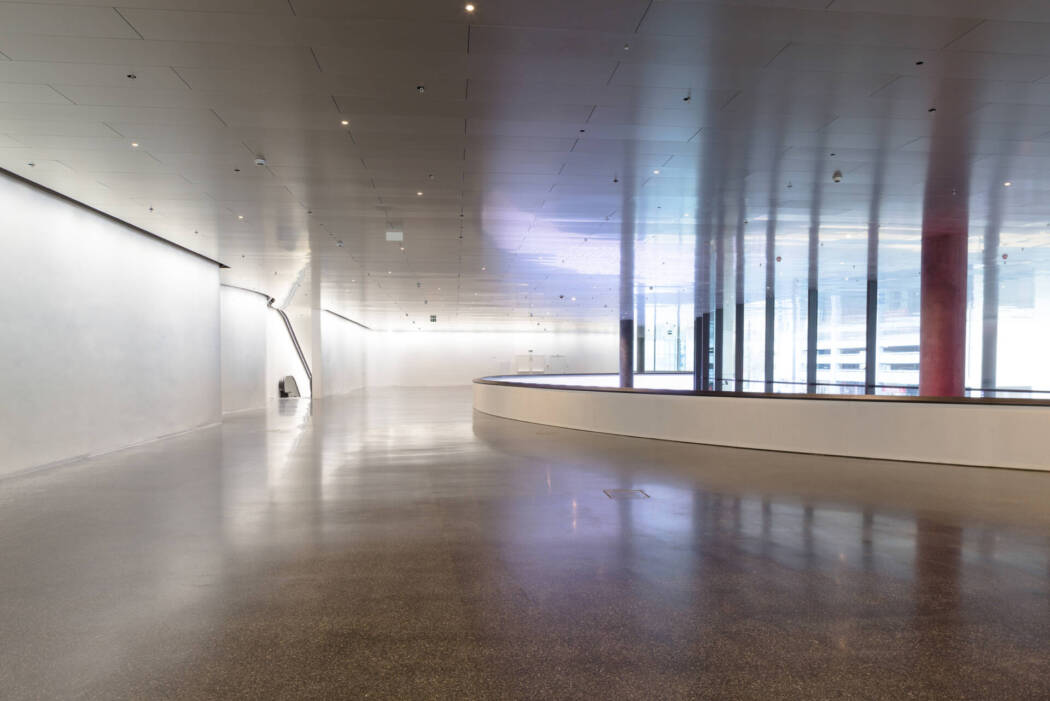
MCH Lounge
- 170 m²
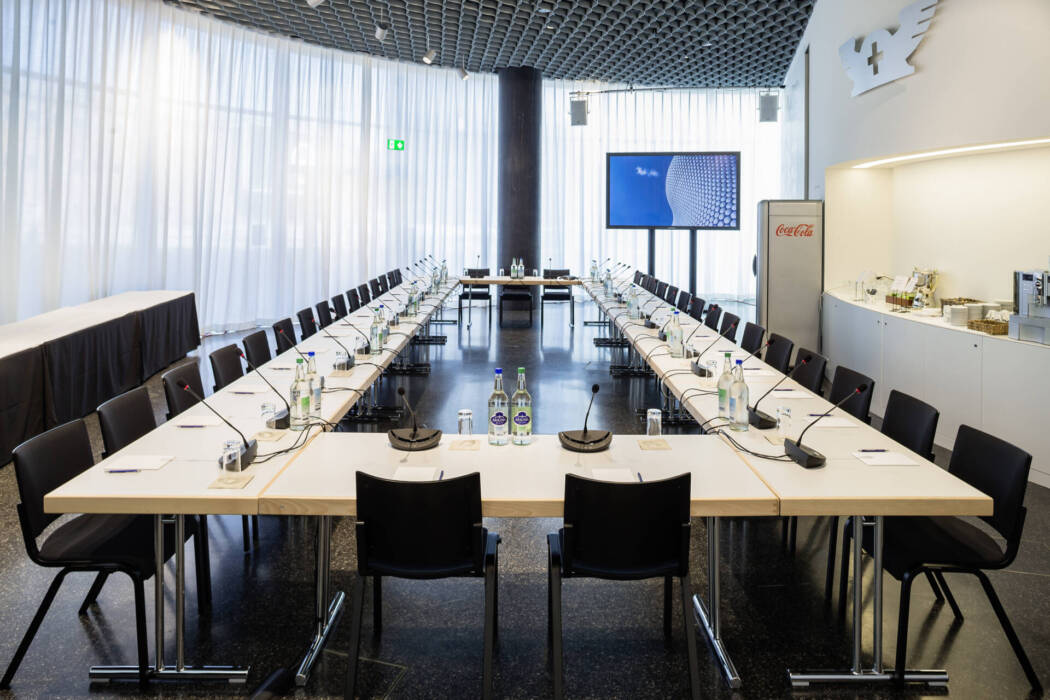
You can start a virtual tour through our Event hall here:
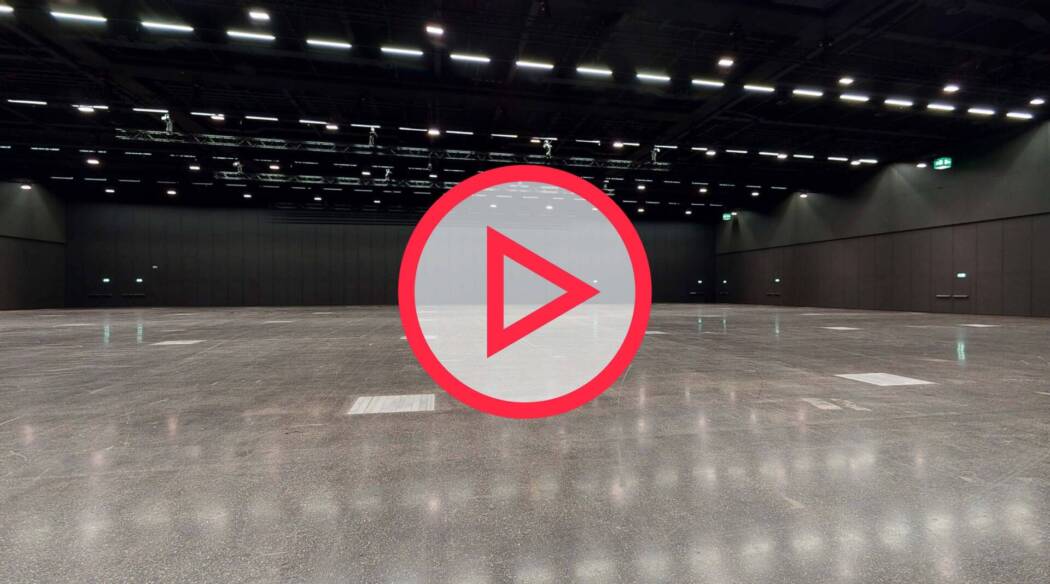
Accessibility
The Messe and Congress Center Basel are fully accessible. WOK:GO supports Switzerland’s tourism industry in addressing the travel requirements of people with disabilities, senior citizens and families with small children in an appropriate and targeted manner. You will find the information here:

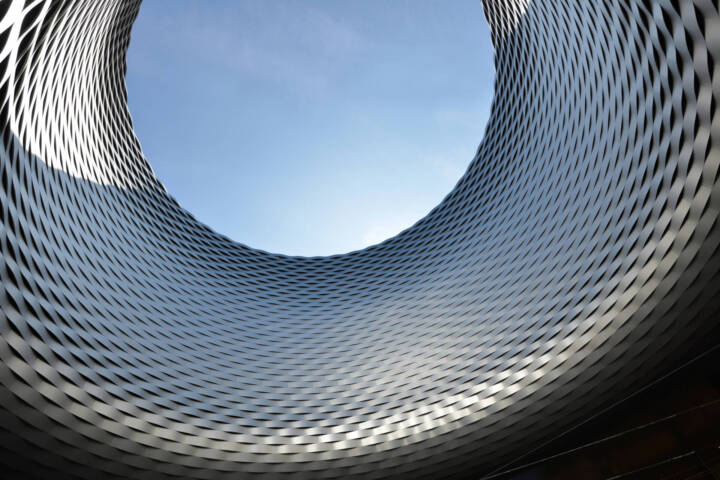
Are you interested? Contact us for a non-binding quote.
Request a quote now!Contact
