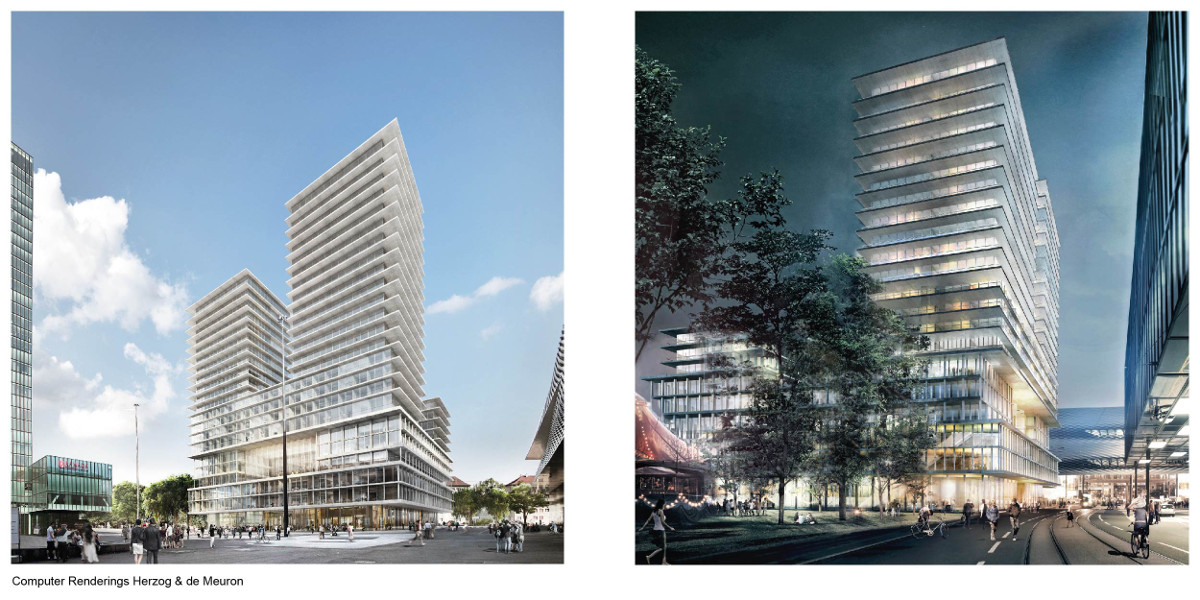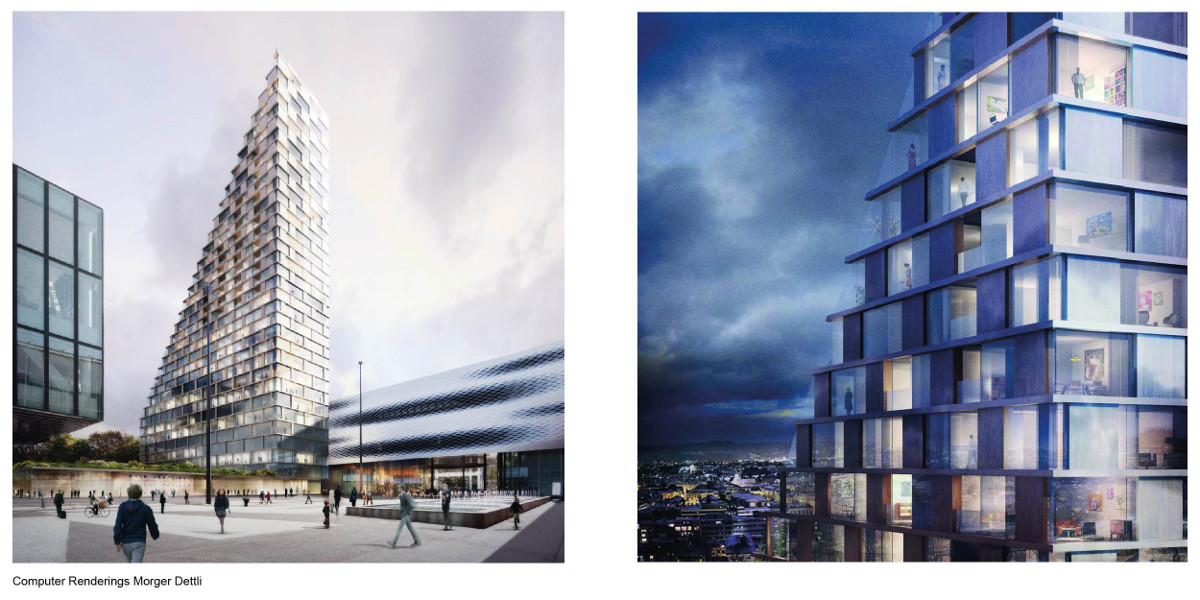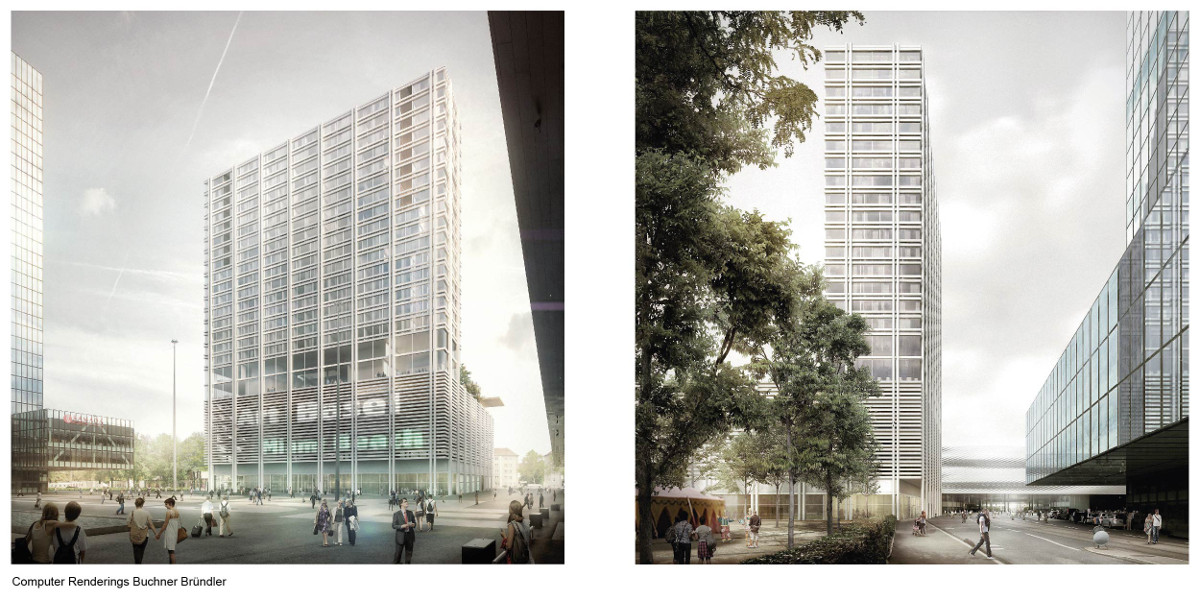The Rosentalturm tower project will further enhance the public space on Exhibition Square and its surroundings, bringing new vibrancy to the area. If the existing car park is replaced by a number of underground parking levels, the site currently occupied by the Messe Basel multi-storey car park will hold great potential for a new building to accommodate neighbourhood-related uses together with apartments, a hotel and offices. This was highlighted in the contributions submitted by three planning offices as part of the test planning carried out. After the development plan had been approved by the parliament of Canton Basel-Stadt in June 2020, a project competition was staged in 2022 with the aim of evaluating a cost-efficient project featuring sophisticated architecture and a convincing overall urban development concept. This was to serve as a basis for the concrete realisation of the Rosentalturm tower building. On 20 December 2022, the panel of judges unanimously selected the “Rooseli” project by Herzog & de Meuron as the winner of the anonymous project competition for the Rosentalturm tower, which is to be located on the site of Messe Basel’s current multi-storey car park. HRS Real Estate is assuming overall management of the further project development work, together with the search for and selection of investors and the realisation and marketing.
New building with a range of uses
The test planning conducted in 2013 showed that a new building accommodating a range of different uses could be constructed on the current Messe Basel multi-storey car park site if the parking spaces required for staging trade fairs and congresses were relegated to a number of underground levels. The three planning offices commissioned to conduct the test planning by MCH Messe Basel, with the involvement of the Building and Transport Department of Canton Basel-Stadt, were Buchner Bründler Architekten AG, Herzog & de Meuron Ltd. and Morger Dettli Architekten AG.
Visualisations of the Messe Basel Rosentalturm for the test planning
After reviewing the findings of the first test-planning phase submitted in October 2013, the advisory committee commissioned the two offices of Herzog & de Meuron and Morger Dettli to conduct their planning in greater detail.
Further upgrading of Exhibition Square
The contributions submitted by the planning offices show that, while the multi-storey car park site does indeed have a high development potential, this can only be exploited if all the parking spaces are relegated underground. The specified mix of uses for the above-ground building will further enhance the public space on Exhibition Square and its surroundings, adding new vibrancy. At least 40,000 square metres of the overall 48,000 square metres gross floor space is to be allocated to housing for different target groups representing all age brackets and household sizes. A maximum of 8,000 square metres is earmarked for commercial use – especially for locally based SMEs and neighbourhood-related uses.
“The strategy of prescribing additional uses for the site of the current multi-storey car park makes it possible to upgrade and add vibrancy to the site and should therefore be pursued further.” This is the conclusion arrived at by the expert committee that accompanied the test planning. MCH Messe Basel then submitted a request to Canton Basel-Stadt for a corresponding adjustment to the Rosentalturm project development plan so that a specific building project could be drawn up.”
Development plan
The parliament of Canton Basel-Stadt approved the development plan on 25 June 2020.
Realisation
At the end of 2021, MCH Messe Basel and HRS Real Estate signed a cooperation agreement stating that HRS Real Estate would assume the lead for the development, financing and realisation of the Rosentalturm project on the site of the existing multi-storey car park. HRS had been commissioned by MCH Basel to act as sole contractor for the realisation of Hall 1 South, which was brought into operation in 2013. In the case of the Rosentalturm project, HRS is assuming overall management of the further project development work, together with the search for and selection of investors as well as the realisation and marketing. MCH Messe Basel itself will not be acting as an investor.
Project competition with seven planning teams
After the parliament of Canton Basel-Stadt had approved the development plan in June 2020, a project competition based on Regulation SIA 142 was launched at the start of 2022 in cooperation with the Building and Transport Department of Canton Basel-Stadt and with the support of Zurich-based planning experts Planpartner. This was aimed at evaluating a cost-efficient project that featured sophisticated architecture and a convincing overall urban development concept. This was then to serve as a basis for the actual realisation of the Rosentalturm tower building.
The following architects’ offices were invited to take part in the project competition:
- Buchner Bründler Architekten, Basel
- Burkard Meyer Architekten, Baden
- Manuel Herz, Basel
- Herzog & de Meuron, Basel
- Michael Meier und Marius Hug Architekten BSA, Zürich
- Morger Partner Architekten, Basel
- Armon Semadeni Architekten GmbH, Zürich
The assessment panel chaired by Thomas Hasler, Staufer + Hasler Architekten AG, Frauenfeld, was made up of national experts. The submissions were evaluated anonymously so that the panel did not know which submission had come from which office.
Winner of the Rosentalturm project competition
On 20 December 2022, the panel of judges made up of various national experts and chaired by Frauenfeld architect Thomas Hasler unanimously selected the “Rooseli” project by Herzog & de Meuron as the winner of the anonymous project competition.
Source: Herzog & de Meuron
As an urban cluster, Messe Basel already constitutes a key structural element within the city of Basel, together with the life science industry sites and the densification taking place in the area around the SBB railway station. The project aims to boost these qualities still further. With its planned new uses, the Messe Basel site is set to become a vibrant and diversified centre for Kleinbasel, including outside the Messe Basel opening hours.
The design comprises three buildings – a tower facing Exhibition Square, a low-rise building along Riehenstrasse and a pavilion in the newly created public space between the tower and the longitudinal building. The project will extend the current Rosental area by a loosely arranged grouping of trees. The park that has continually shrunk over many decades will thus be enlarged again, adding a new time layer to the location’s long history.
The execution planning is commencing at the start of 2023 and this will be followed by the search for investors. Once the planning application and building permit process have been completed, construction is scheduled to start in spring 2024.
The Rosentalturm tower project – A chronology
| 2008 | Decision on the future of the Messe Basel car park: renovation, addition of extra floors or creation of added value |
| 2009 /13 | Feasibility-study phase |
| 2013 | New Hall 1 South opened on the occasion of Baselworld |
| 2013 | Test planning with three architects’ offices (Herzog & de Meuron, Buchner Bründler, Morger Dettli), space allocation for offices, housing, hotel, restaurants |
| 2014 | In-depth test planning by two architects’ offices (Herzog & de Meuron, Morger Dettli) |
| 2015 | Compilation of the development plan, preparation of an expert traffic report as a basis for the environmental impact report |
| 2016/17 | Formulation of the proposal for submission to the government by the Building and Transport Department of Canton Basel-Stadt in close cooperation with MCH Messe Basel |
| 2017 | Development plan available for public consultation |
| 2017 | “General building application” to clarify the tree felling required for construction of the basement floors |
| 2018 | Proposal forwarded to the Building and Regional Planning Commission (BRK) |
| 2019-2020 | BRK report forwarded to the cantonal government and cantonal parliament. March 2020, political legitimisation of the legal validity |
| 2021 | Signing of the contract with HRS Real Estate as project developer |
| 2022 | Project competition with seven architects’ offices Competition programme: underground garage with 1,146 parking spaces, 40,000 square metres gross floor space with at least 10,000 square metres allocated to low-cost housing (cost rent |
| 2022 | The “Rooseli” project submitted by Herzog & de Meuron is selected as the winner of the anonymous project competition |
| 2023 | Implementation planning and search for investors |
| 2024 | Planned start of construction (completion in March 2026) |
News Archive
Winner of the Rosentalturm project competition chosen | 22. Dezember 2022
MCH Messe Basel und HRS Real Estate lancieren Projektwettbewerb für Rosentalturm | 13. Januar 2022
Projekt Rosentalturm | 25. Juni 2020
Media Contact
HRS Real Estate
Yves Diacon
Leiter ImmobilienentwicklungBau- und Verkehrsdepartement Kanton Basel-Stadt
Jürg Degen
Leiter Arealentwicklung | Mitglied in der Fachjury
MCH Group AG


